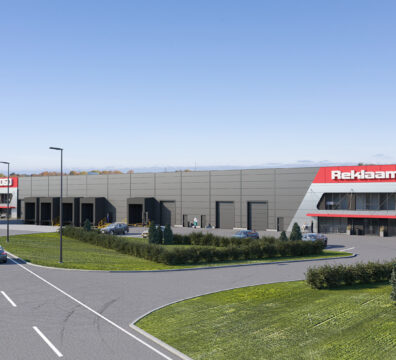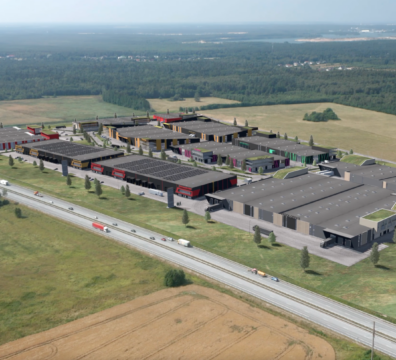Restate hoiab end alati majanduse ja trendidega kursis ning jälgib muutusi turgudel. Tänasel päeval oleme paljude arvates energiakriisi arengujärgus. Maagaasi hind on viimastel aastatel üsna oluliselt tõusnud. Näiteks 2021. aastast 2022. aastani tõusis hind 354% võrra – 2020. aasta detsembri perioodi 0,287...
Loe edasiLogistika tuiksoonel
Ainulaadne asukoht ambitsioonikale ettevõttele!
Tallinna Ringteel liigub päevas keskmiselt enam kui 15 000 autot. On ainult üks lõik, millel liigub päevas üle 21 000 auto – see on Jüri-Vaela teelõik, mille mõlemas otsas on ennast sisse seadnud suure käibega logistikahiiud. Areng selles piirkonnas jätkub aktiivselt. Kindlasti on selles oma osa ka asjaolul, et siit on võrdselt 16 km kaugusel nii Peterburi maantee, Via Baltika, kui Tallinna kesklinn.
Ringtee Äripark paikneb vahetult ringtee ääres ja 750 meetri pikkune teefassaad pakub võimalust paigutada ettevõtte logo ja reklaamid kohe suure liiklusega maantee äärde.




